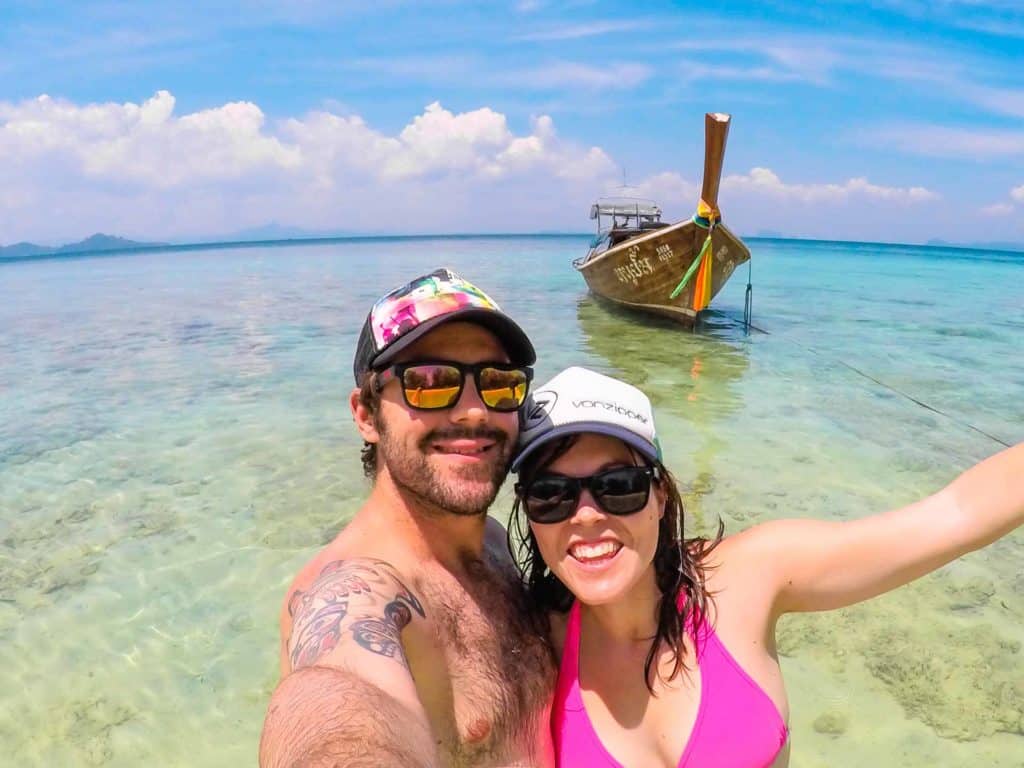Looking for the best campervan kitchen ideas for your van build? Here are the 4 best options out there for any van kitchen!
Unlike the decision as to whether to include a shower option or toilet in your van build, it’s pretty standard that you’re going to have a camper van kitchen regardless of your overall design.
Even if you prefer to eat most of your meals out at a restaurant, there are going to be plenty of times when you need to make a meal at “home.” Plus there are all the snacks and other delicious things to eat (can you say ice cream!) that will need a home inside your van kitchen as well.
But how much floor space you want to commit to your kitchen system is an entirely different issue. And like many of the decisions you already have to make with your van build, how much space you commit, which appliances you include and where you place your camper van kitchen are entirely up to you.
Remember, not only do you need to account for the main kitchen appliances such as a fridge/freezer, stove and sink and faucet, but also you’ll have to include room for cooking accessories, kitchen utensils and pantry storage. Plus don’t forget about having enough countertop space for food prep, dishes and whatever else you’ll likely use counter space for!
If you’re starting to feel overwhelmed, don’t! While bringing the entire kitchen design into van build can seem difficult, we’ve found there are really only a handful of different camper van kitchen ideas and layouts out there.
In this post, we’ll walk you through the key decisions you need to make about how much priority to give your kitchen layout and share some of the pros and cons of the different layouts that different people in van life prefer.
We’ll also make sure you don’t forget about great kitchen essentials such as an Instant Pot, cutting board and fruit hammock that seems to be prevalent in most van-life kitchens.
We have a goal to build the ultimate van for van life! As a result, we’ve met, interviewed and toured hundreds of van owners and vans as we’ve searched for the absolute best way to build the ultimate van for van life! You can trust us to share the absolute best and most helpful information that we’ve learned as you pursue your own #VanLife!
Table of Contents
Campervan Kitchen Ideas – The Layout
Even if you’ve picked out the best van for your van conversion, and you think you’ll have all the room you could ever imagine you would need for your kitchen, it will surprise you how much you may leave out of the planning process.
We’ve been fortunate enough to meet quite a few people in the van life community who have shared some of their DIY campervan kitchen mishaps so that we can all save time and money in covering all of our bases.
From not realizing their counter space was too small or deciding that cooking inside the campervan kitchen was far more affordable than going out to eat for each meal to forgetting about pantry space or where to put key kitchen appliances, there’s a lot to consider before starting your van conversion.
Here are some of the key decisions you’ll want to address as you’re planning the ideal camper van kitchen for your van life lifestyle.
READ NEXT: Check out our ultimate guide for everything you need to know about planning your camper van build.
Cook Inside, Outside or Both
The decision about where to cook food will ultimately help you decide the answer to what kind of stove you will include in your camper van kitchen. The simplest, and quite popular, option is to invest in a quality two-burner stove like this one that allows you the freedom to cook either inside or outside.
While it is not altogether glamorous and includes a few extra steps, stowing a portable stove for use on your indoor countertop or on an outdoor table takes up less space and involves a much simpler propane system as you can rely on portable propane tanks (either 1 lb or 20 lb) that are easy to refill and don’t require technical plumbing.
Many van lifers will also opt to use an induction cooktop like this one instead of the camping stove to eliminate propane use altogether. These cooktops can be used both indoors and outdoors and are even smaller and stow away even better than two-burner stoves.
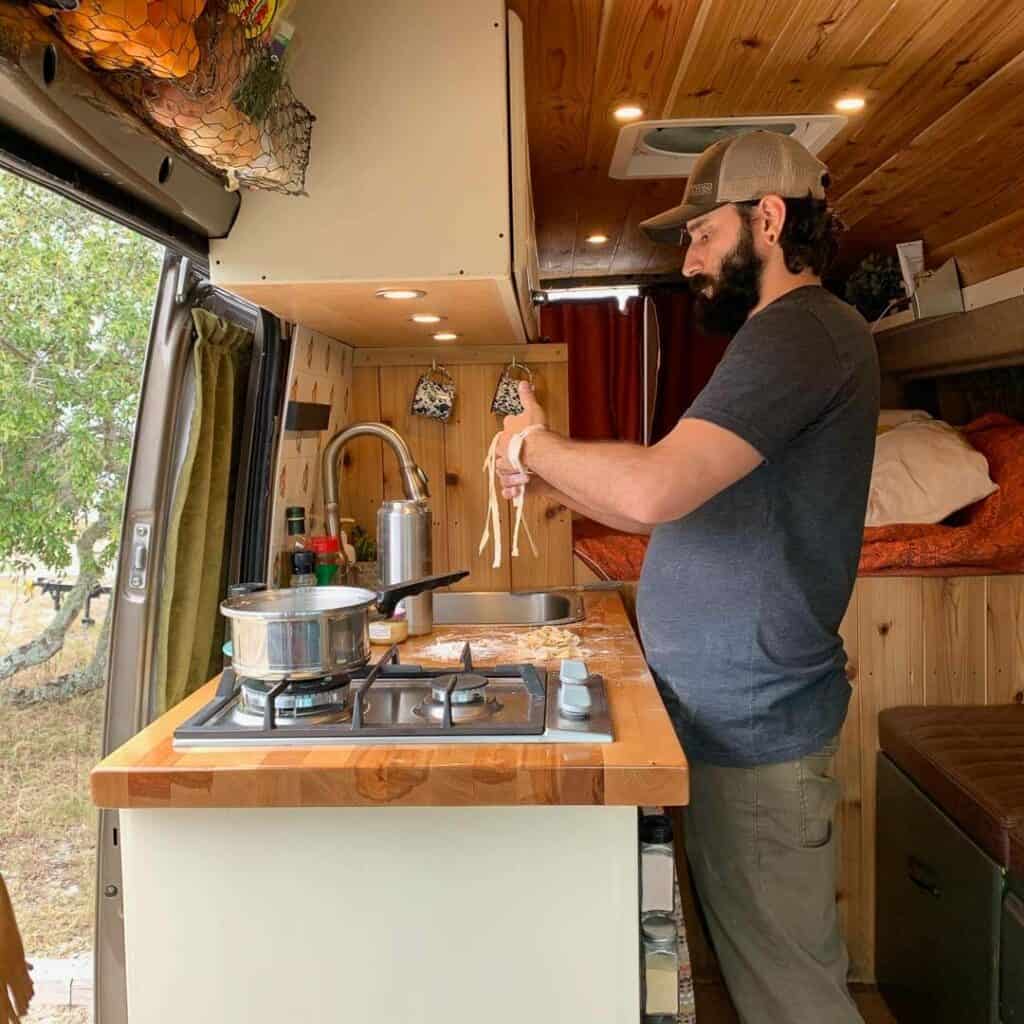
But do be mindful to have a large enough battery bank to support the power requirements if you go the route of an induction stovetop.
On the other hand, simply preparing all of your meals for cooking inside is straight to the point. This is where your answer to this question will bleed into the next question.
You’ll likely rely on a permanently mounted stove plumbed into your propane system. And you may miss out on the joy of cooking outdoors. But you also don’t have to worry about wind, rain or other inclement weather.
Do be mindful that you will have to put planning and attention into a viable and permanently plumbed propane system, which comes with its own set of intimidations and safety considerations.
OUR TAKE: We love cooking and can’t imagine the work of having to prepare a portable cooktop for use or the limitations we would face. From boiling a kettle of water twice a day for coffee and tea to cooking a delicious home-cooked meal every other day – we lean very heavily toward the 100% indoor cooking decision.
Permanent Stove or Portable Stove
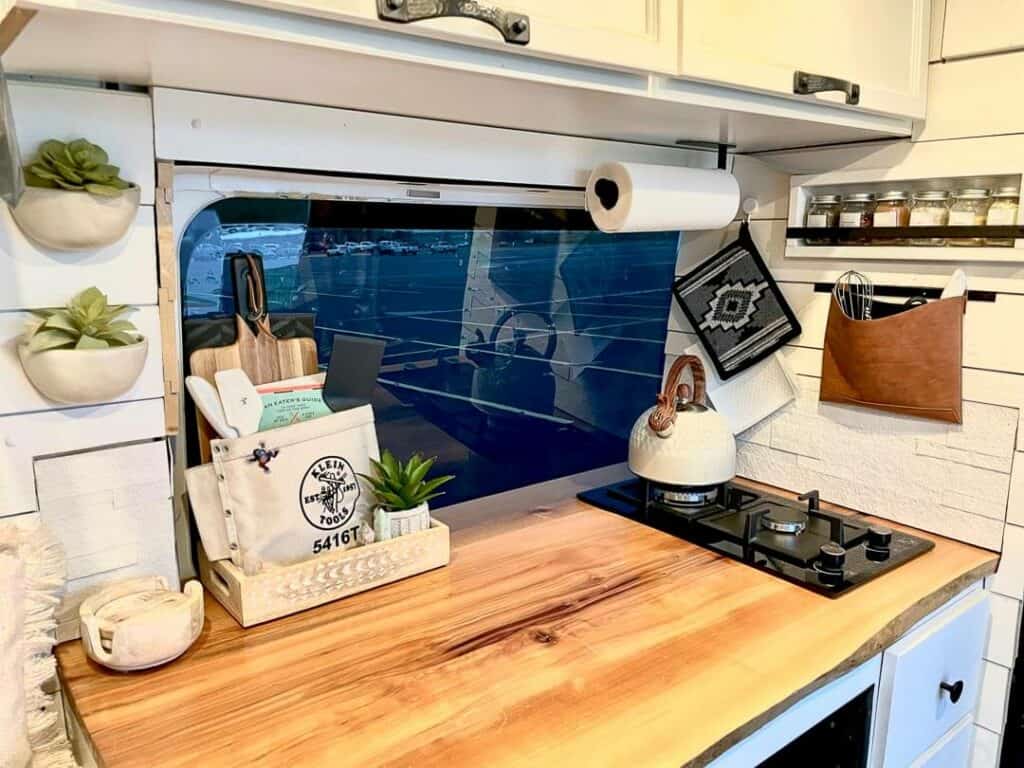
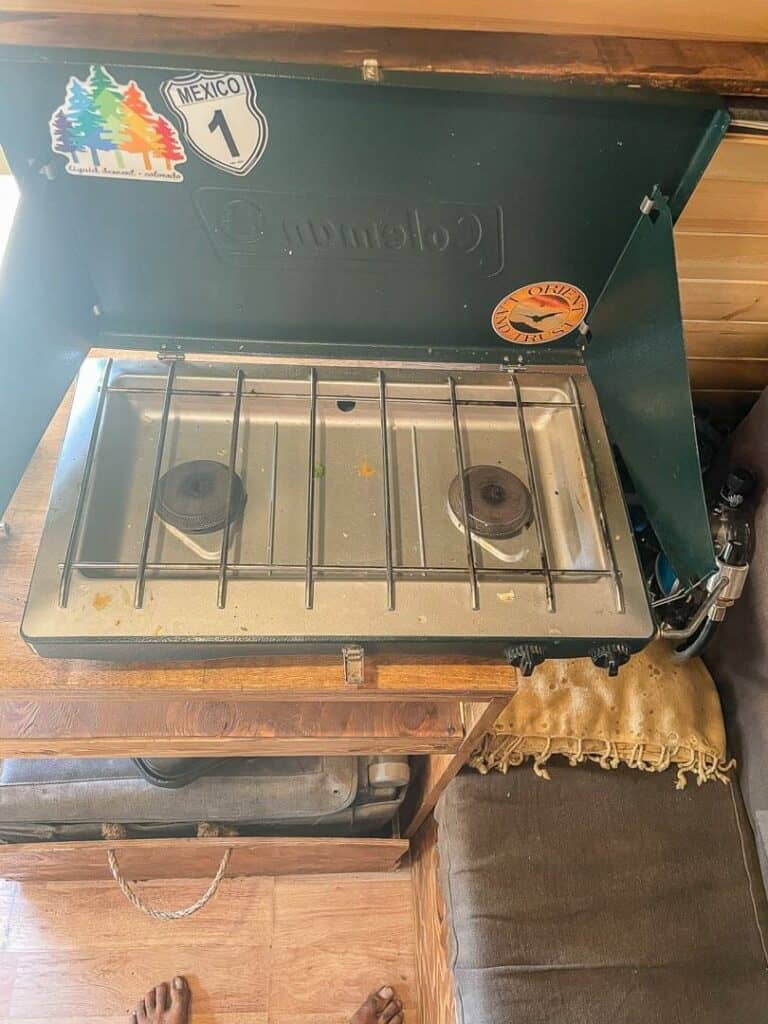
The decision to add a permanent or portable stove depends on a few considerations outside of those addressed above. The two primary considerations are the limited space for a permanently mounted stovetop and the requirement to have a properly (safely!) plumbed propane system.
Permanent stoves are more costly, require an additional propane tank and must be plumbed in such a way that they are safe to use. We’ve met many van lifers who were intimidated simply by the safety considerations of plumbing propane inside their camper van. So they passed entirely on installing propane and do not have a water heater or furnace/heater either.
OUR TAKE: It’s worth the time (and perhaps money) to study or hire a professional to help install a permanent stovetop in your campervan kitchen. There are some very low-profile stoves that are only 3-4 inches deep and can be set into your countertop and not take away from installing a fridge or storage space beneath.
To Oven or Not to Oven
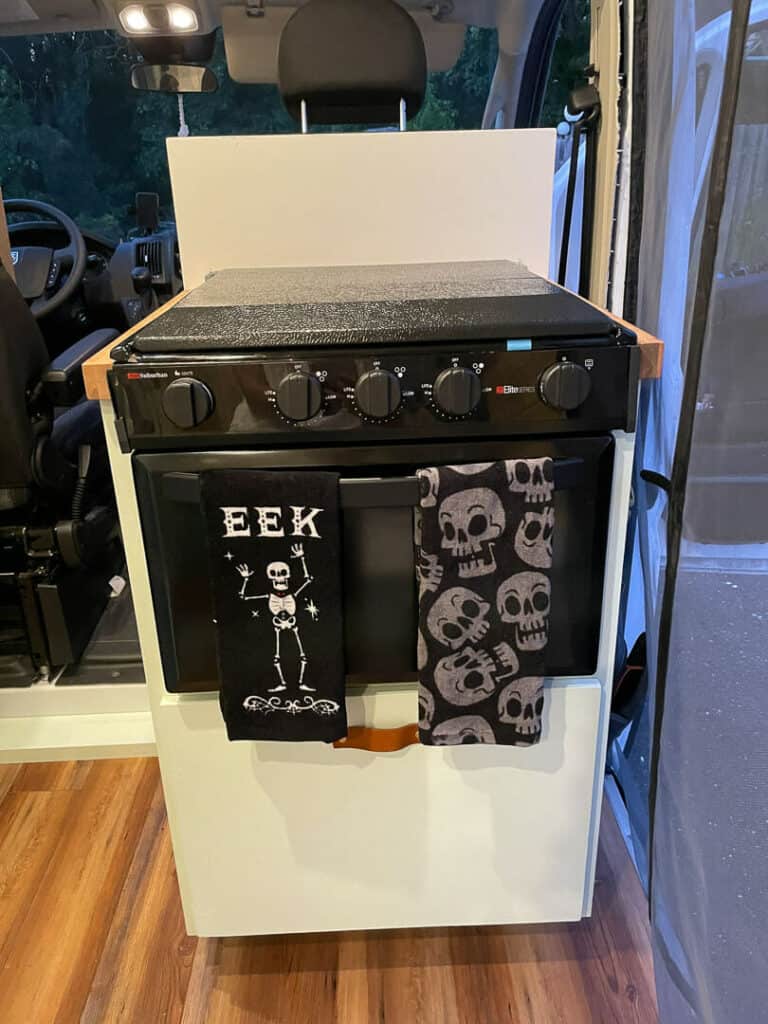
Once again, your answer to the above question will help you with this one. Most people in van life don’t install full ovens in their vans. Even if they have the biggest, longest Mercedes Sprinter van or Ford Transit, the amount of space an oven takes up compared to the frequency of use typically does not justify adding an oven to your campervan build.
However, if you love to cook in an oven and prioritize being able to cook anything in your van that you could cook in a house, there are some great stove and oven combinations that allow you the ability to fit both into your camper van kitchen without taking up a terrible amount of space.
OUR TAKE: We lean heavily toward a stove and oven combination that will allow us to have a full kitchen inside of our van. We’ve had various ovens in the past that work well for storage space when not in use. And the delicious food that comes out of an oven – like freshly baked sourdough – is worth the space in any van kitchen.
Top Loading Fridge or Front-Loading Fridge
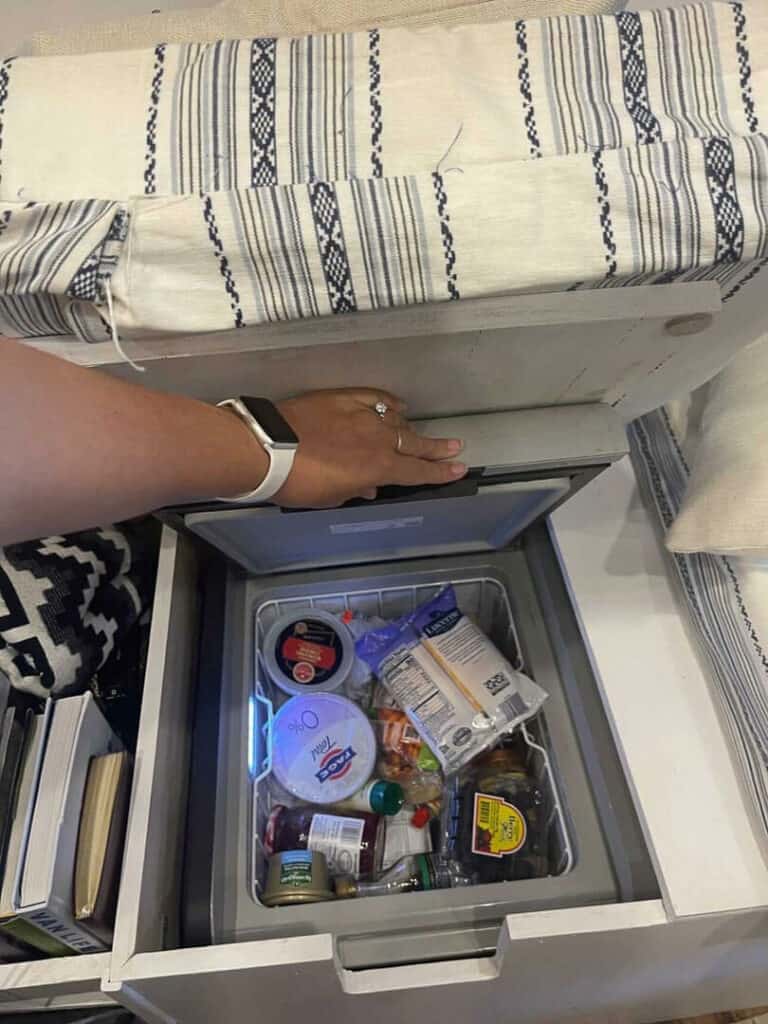
Beyond the stove and oven decisions, you’ll also need to decide on whether to include a top-loading fridge or a front-loading fridge in your van conversion. While it seems inconsequential, the difference between having to design a space to lift a lid to access refrigerated products versus opening a door from the front is significant.
You can find models of each that are relatively the same size, making apples-to-apples comparisons relatively easy. However, many top-loading fridges offer the ability to have separate freezer space or to press a button to convert the entire fridge into either a fridge or freezer.
READ NEXT: Check out this post on the best campervan fridge options on the market.
Top-loading refrigerators tend to be longer, but not as tall as front-loading fridges. This allows them to be creatively stowed beneath bench seats or cabinets. On the other hand, front-loading fridges tend to be taller and narrower and work best directly beneath your kitchen counter.
Most front-loading fridges for van life operate similarly to those at home. You have a smaller freezer space and a larger fridge space that remains exclusively dedicated as such. So if you want adaptability, both in where you can install either and in how you store and access food, you may lean toward a top-loading refrigerator.
OUR TAKE: We’re pretty old school when it comes to the appliances in our kitchen. While most of our friends with top-loading refrigerators rave about them, we like the idea of having more accessible food in a front-loading fridge and we’ve heard equally positive feedback from our friends with this type of fridge as well. It’s a toss-up!
How Much Counter Space
Space is a premium in cargo vans and everything has to have its own place. But we’ve not met many van lifers who complain about having too MUCH counter space. Usually, the complaint is that they didn’t consider having more counter space in their van conversion.
We’ll share some great examples below in how to edge out a little extra counter space by combining “rooms” in the van. But in general, you’ll want to consider how you can arrange your kitchen layout to include a counter space near your side door.
In this way, you can add a hinged countertop that folds up when you want it and folds down out of the way when you don’t. These wood countertops can double as a desk or table as well if you have a passenger-side swivel seat.
OUR TAKE: We will always try and make more room for counters because we know that we can use them. Considering other places you may hinge the counter can also help multi-purpose the space to cover a toilet, shower or other storage options as well.
Where Does The Sink Go?
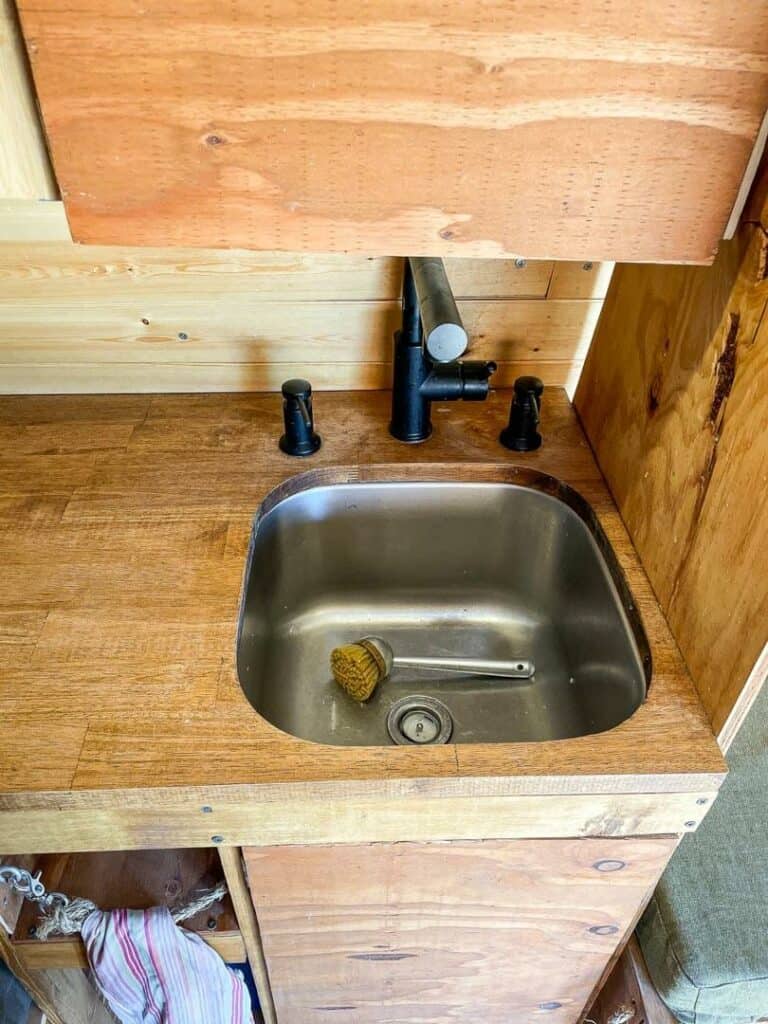
Even if you don’t commit to a robust plumbing and water system in your camper van conversion, you’re still going to want to have a sink of some kind. The most logical place for the kitchen sink is in the kitchen. But you can get pretty creative with where to place it as well as to what extent you want to plumb it.
Some of the best camper van kitchen ideas will have the kitchen sink double as a convertible shower as well. So whether you want a simple kitchen sink with a foot pump or hand pump that draws water out of a portable water container or have a more robust kitchen setup that includes both cold and hot water plumbing and an electric water pump, think about where to place that sink to make the most of the small space.
OUR TAKE: We love deep sinks that allow us to stash more dirty dishes and wash them without water going all over the counter. And we also like the idea of having the faucet double as a showerhead. And we’ll always opt for a more robust plumbing system so regardless of where we place the sink and faucet we’ll have plenty of water plumbed to it.
Which Kitchen Appliances to Pack (and where)
We have found there tend to be two philosophies when it comes to packing and planning a van conversion. The first tends to think about what things they want to fit inside the van and then they build the van around those key items.
The second builds as quickly and affordably as possible and then finds things to fit in the places they have available.
You’ll want to decide which kind of planner/builder you are because you want to make sure you don’t forget a key component to your ultimate camper van kitchen. Here are a few things to consider whether to include (and where to put them):
- Primary Appliances
- Fridge
- Stove
- Oven
- Sink and faucet
- Additional Kitchen Essentials
- Instapot
- Blender
- Cookware and utensils
OUR TAKE: After making the decision about which type of appliance to include, we’ll design the kitchen layout around the larger appliances and look for as many opportunities to combine “rooms” as possible.
Where to Put the Pantry
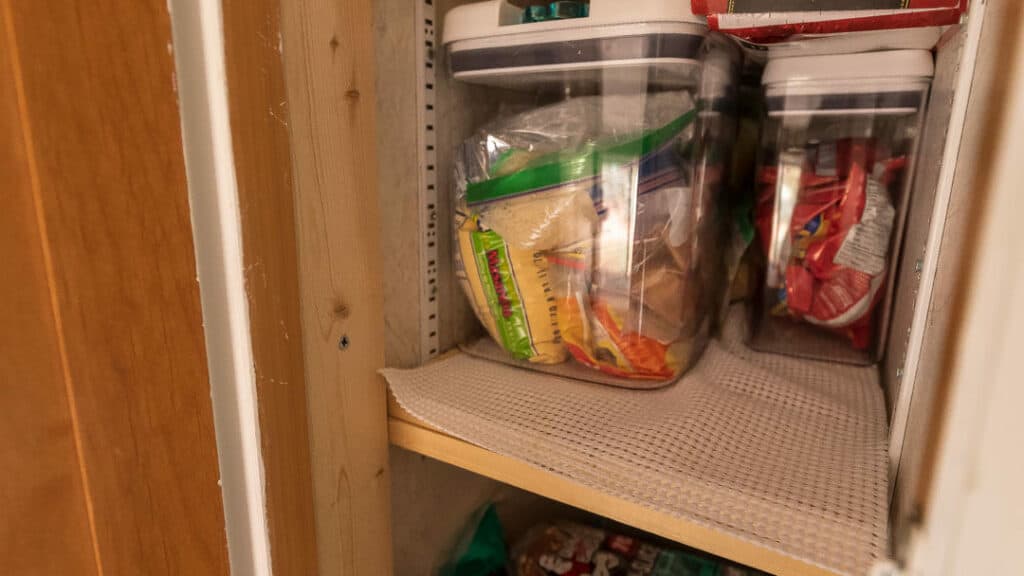
Although this is the last consideration on our list, you really should consider how much pantry space you want and need. In over 6 years of RVing, we have learned that people in this lifestyle are like goldfish: the bigger the living space the more stuff we pack away.
OK, that’s not exactly how it works with goldfish. But the idea is that if you don’t dedicate a space to serve a particular purpose then that space will get filled with something. So you need to be intentional both about how much pantry space you need and where you want to place it.
We’ve seen great examples of pull-out shelving. But a more common pantry placement in a DIY campervan kitchen is in shelves that run along the ceiling and open up into the van. But pantry space can be dedicated beneath benches or in the garage area underneath a platform bed as well.
OUR TAKE: While we don’t want to forget about where to put the pantry, we want to ensure we have more space in our kitchen setup dedicated to the appliances than to the pantry. We know that we will likely overfill our pantry if we plan it first.
5 Best Campervan Kitchen Layouts For Any Van Conversion
Although you can scour the internet to find dozens of different camper van kitchen layouts, there are essentially 5 basic setups. This is true regardless of which type of van you have or how big it is.
These are some examples of each type of camper van kitchen setup along with the pros and cons of each.
Behind the front seats
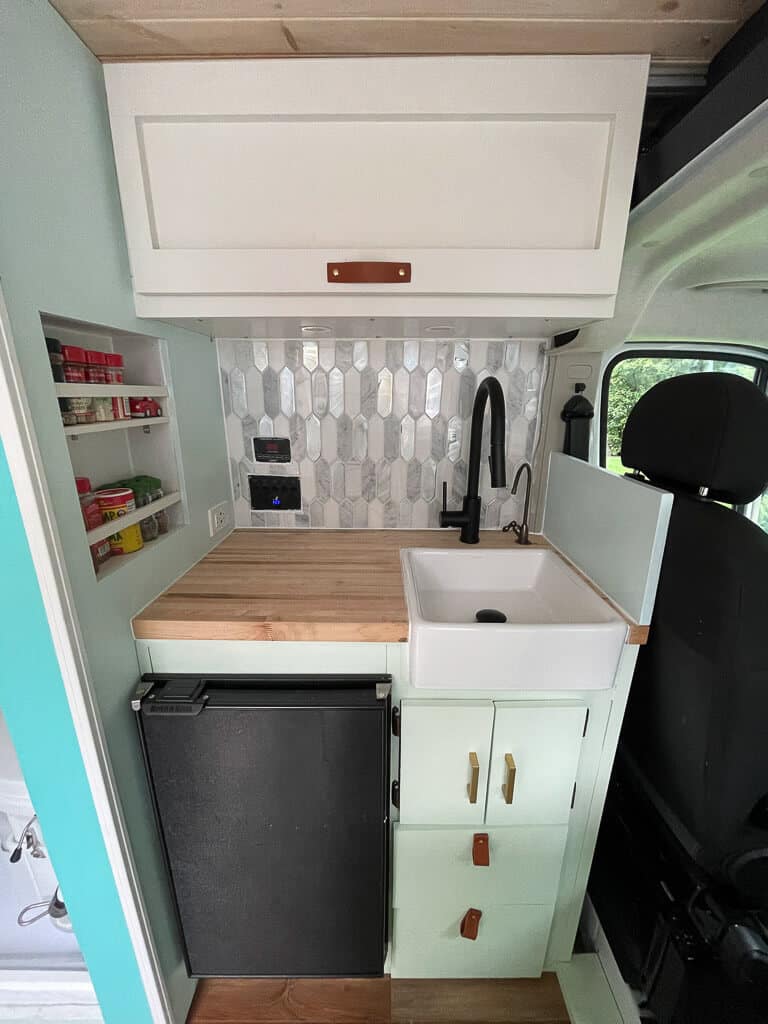
One of the most popular places for camper van kitchens is behind the driver’s seat. Typically van conversions that include this layout will build the entire van kitchen along the opposite wall to the side door such that you walk into the van and have the kitchen in front of you.
DIY campervan conversions that include this layout will tend to place all of the components needed in a kitchen along a row of counter spaces such that the prep, cooking and access to pots, pans and utensils are all closely arranged.
Sometimes an appliance such as the fridge or stovetop may be split to the other side of the van near the sliding door.
WHY WE LIKE THIS LAYOUT:
This particular layout is simple and keeps the kitchen virtually tied together in the same space. It is convenient for being able to access everything you need for cooking inside and having enough counter space along with the sink and faucet right there means you literally don’t have to move while cooking meals.
WHAT WE DON’T PARTICULARLY LIKE THIS LAYOUT:
The only downside we see to this van kitchen layout is the overcrowding of appliances on one side of the van. You want to be sure to balance the weight as evenly as possible between the driver and passenger side of the van as well as front to back of the van. So lining the entire kitchen in a row behind the driver’s seat will mean that you need to offset weight in other ways.
Next to the Sliding Door
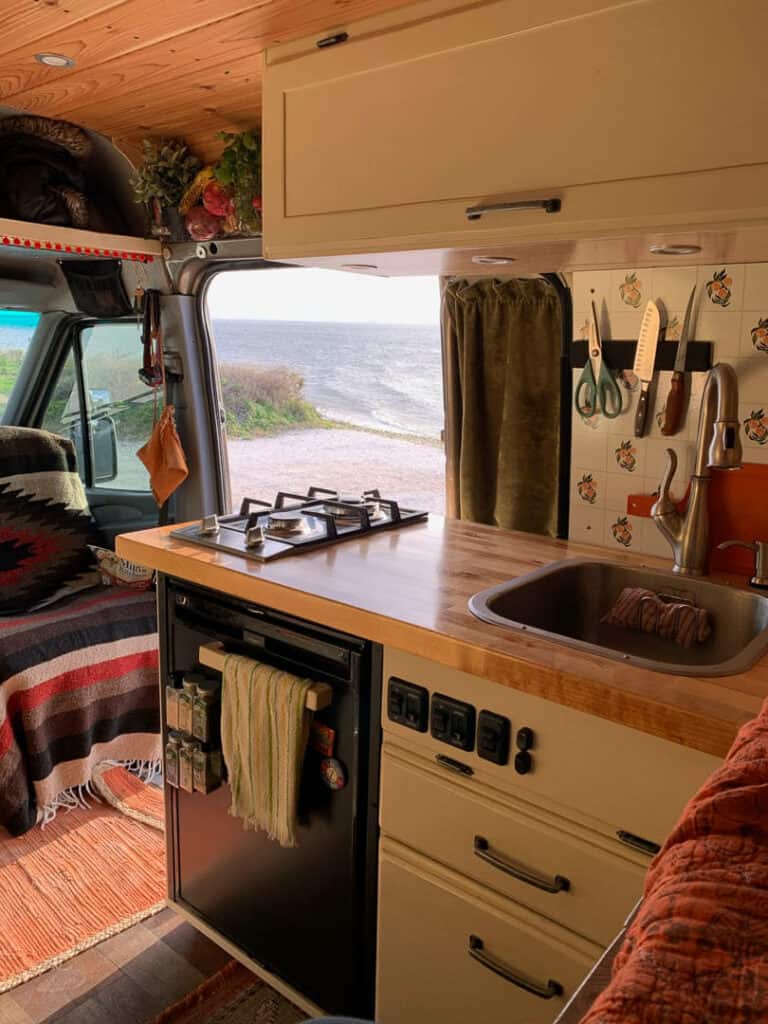
Probably the most common van kitchen design is one that places the kitchen on the passenger side such that you may have a view outside while you are preparing meals inside. Typically designs like this will have a similar setup to the first option, where most if not all of the kitchen is in a row along the passenger side.
However, since the side door is there, you cannot start the kitchen immediately behind the passenger seat. What van lifers will usually do is add an additional counter on a hinge so that they can extend the counter from the permanently mounted counter toward the passenger seat when they want the extra space.
WHY WE LIKE THIS LAYOUT:
We like this van kitchen design for the view it provides while preparing meals as well as the flexibility the additional counter adds to the process. You can usually add an extra 2-3 feet of prep space with the hinged counter that opens up the kitchen when you need it but stows away nicely when you don’t.
WHAT WE DON’T PARTICULARLY LIKE THIS LAYOUT:
Once again, this particular camper van kitchen design tends to put most of the weight from the kitchen appliances on one side of the van. So it would be important to keep in mind how to balance the weight. Many times DIY campervan conversions that include showers and toilets will place those on the driver’s side to distribute the weight and also balance the aesthetics of the van.
Split Kitchen space
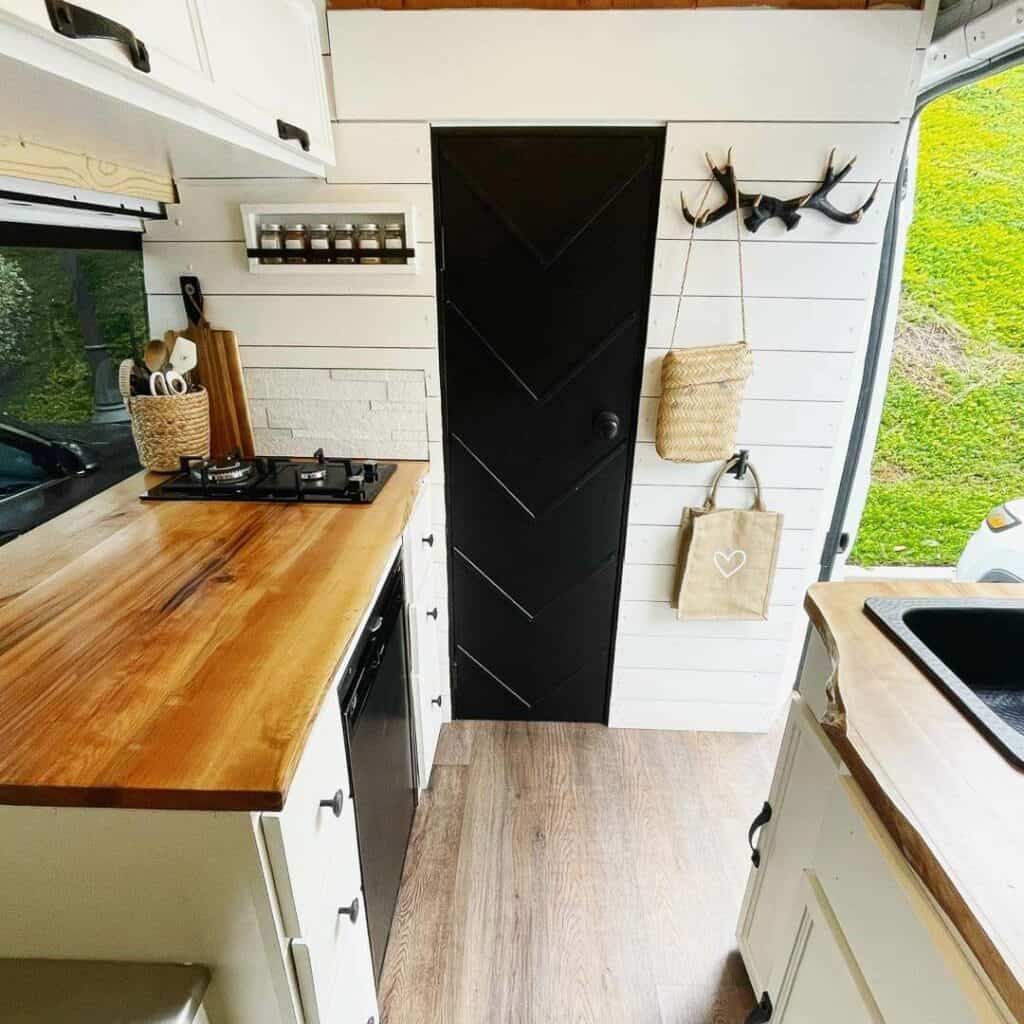
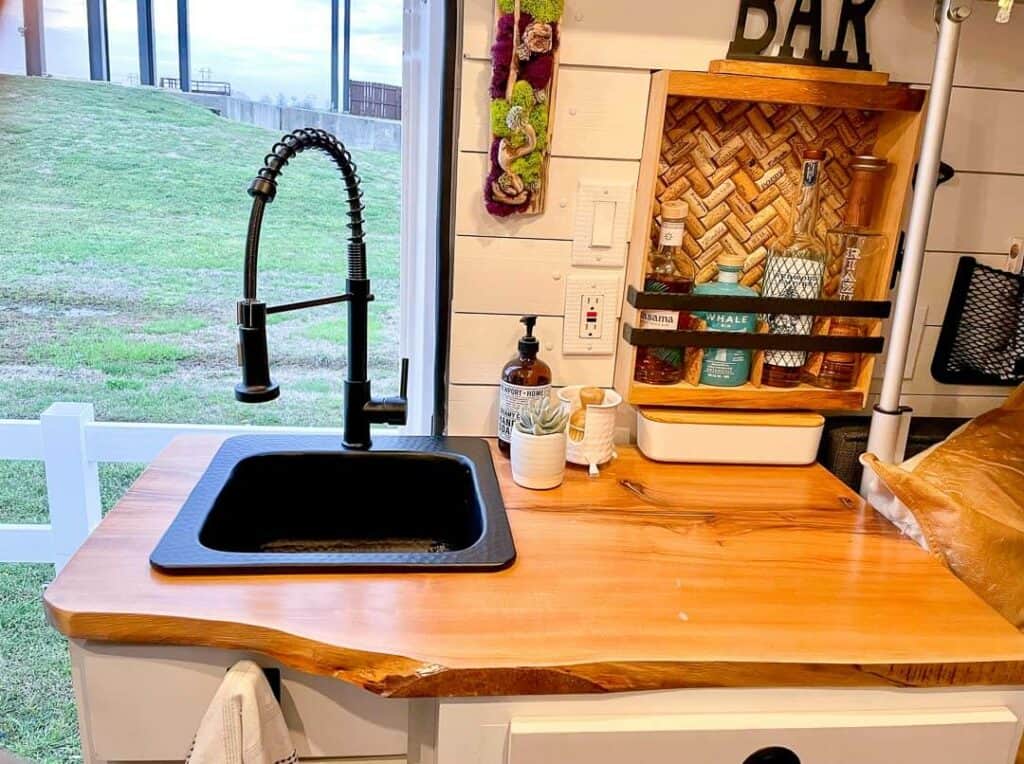
The most popular camper van kitchen design combines both of the above kitchen layouts such that part of the kitchen is on one side of the van and the other part is on the opposite.
Depending on how you have other systems in the van designed, you may put the fridge on one side and the stove/oven and countertop on the other side. Or we’ve seen options where just the sink stands alone on one side and the rest of the van kitchen is on the other side of the van.
WHY WE LIKE THIS LAYOUT:
We think the split kitchen is the best van kitchen layout because it solves the issue of balancing weight and it keeps the kitchen nice and compact, allowing for a separate toilet/shower option, benches or other living spaces.
We also like that you may have to turn around in the kitchen to access the sink or perhaps the stove/oven. But you could design the campervan kitchen in such a way that the other half of the kitchen is literally right behind you regardless of which way to face.
WHAT WE DON’T PARTICULARLY LIKE THIS LAYOUT:
The hardest part of this campervan kitchen design is choosing where to locate which appliances and countertops. We love the idea of having the main kitchen area and countertop on the passenger side facing the side door.
But determining whether or not to put the stove/oven there as well, or the fridge instead, depends on other plans you have for the space. This could be an endless game of back-and-forth with deciding what works best.
Back of the Van
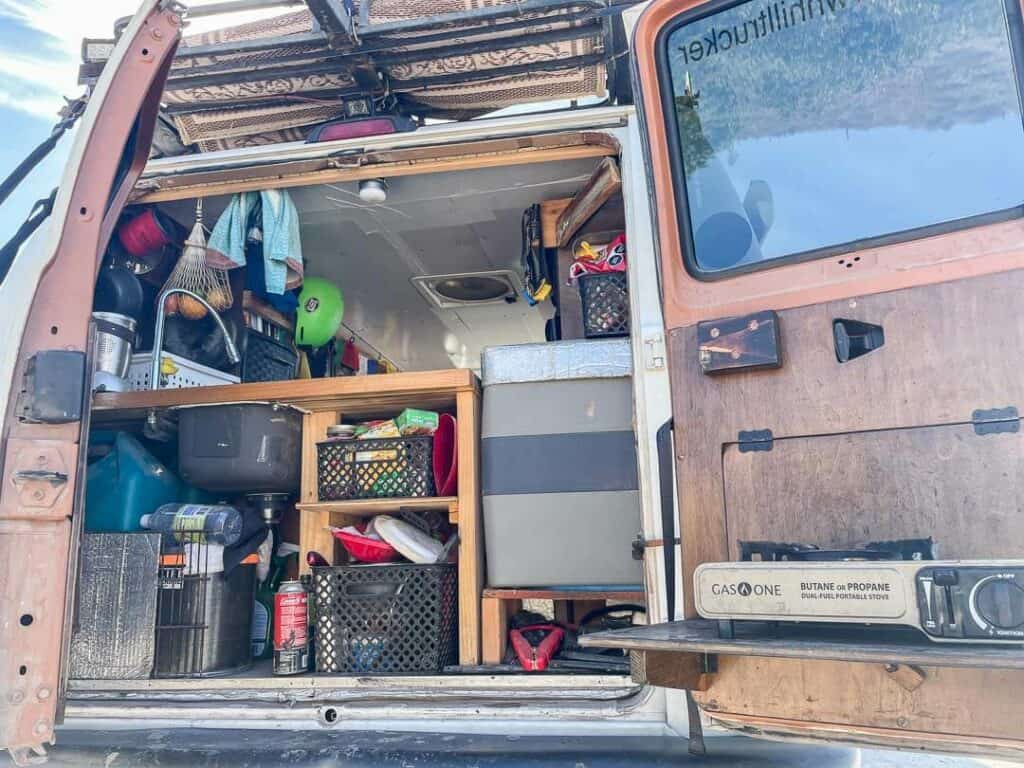
One of the least common camper van kitchen ideas is placing the kitchen in the back of the van. While this offers some great flexibility for preparing meals, it also tends to be a more cramped kitchen space.
WHY WE LIKE THIS LAYOUT:
We like this layout because you can open the back doors to allow more space for the kitchen by cooking outside. If designed right, you will be able to cook inside in inclement weather and outside most other days.
We also like that you could build the kitchen such that it only takes up the rear 2-3 feet in the van, which leaves the rest of the living space entirely available for other wants.
There are even great examples of how you could build a slide-out kitchen from the garage area if you wanted to be able to cook exclusively outside.
WHAT WE DON’T PARTICULARLY LIKE THIS LAYOUT:
We’re not big fans of this camper van kitchen design for a few reasons. First, you may find yourself cramped if forced to cook inside due to bad weather. And when cooking outside you don’t have much privacy with the doors swung wide open.
But the even bigger issue with this design is that it may virtually eliminate your garage storage opportunity. This may not be a problem if you plan to maximize storage elsewhere throughout your campervan.
However, we have found that most van designs account for large garage areas in the back of the van and we’d be very hard-pressed to give that up.
Exclusively Outdoor Kitchen
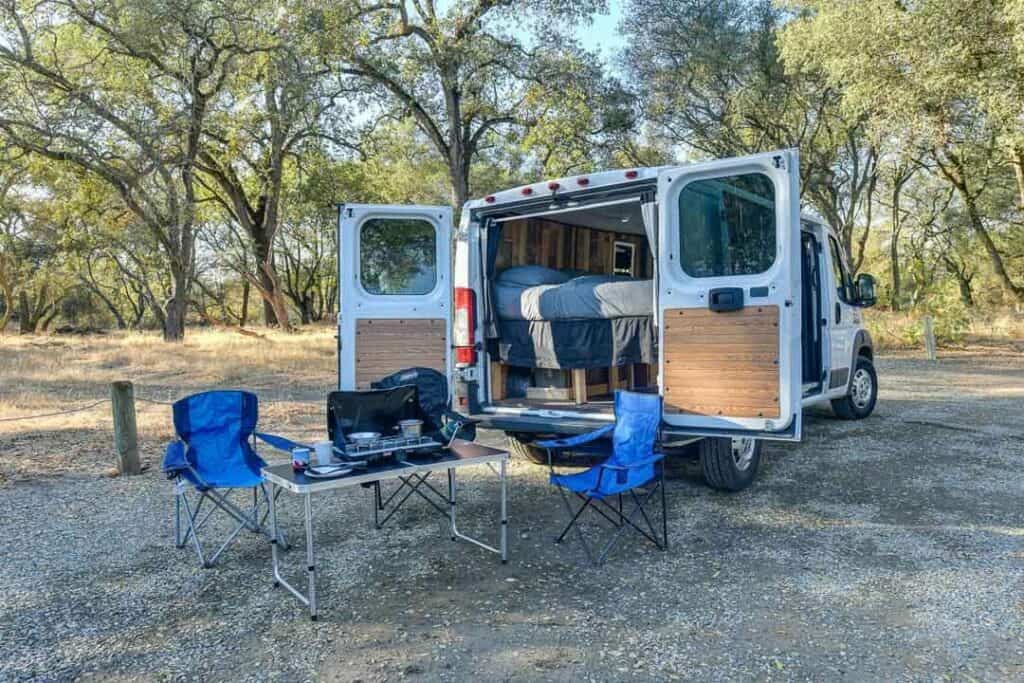
Although not ideal for most people in van life, outdoor enthusiasts and campervan minimalists may choose to cook their meals exclusively outside by not investing the extra cost and time in building an indoor kitchen.
This van kitchen design may be super handy for those people with smaller vans who really don’t have much room to prepare meals inside anyway. Or you’ve already got or are more willing to spend less money on camping kitchen essentials rather than bulkier and more costly standard kitchen accessories.
WHAT WE DON’T PARTICULARLY LIKE THIS LAYOUT:
We’re not big fans of this kitchen layout simply because we do appreciate the convenience of being able to prepare all of our meals indoors regardless of where we may be parked. Having a camp stove and the ability to cook some meals outside is nice.
But we’ve seen too many windy, rainy, snowy or simply blistering hot days to want to have this van kitchen design. Additionally, it is more work to have to set up and break down this style of campervan kitchen setup.
DISCLAIMER: Some of the links in this article are affiliate links, which means if you book accommodation, tours or buy a product, we will receive a small commission at no extra cost to you. These commissions help us keep creating more free travel content to help people plan their holidays and adventures. We only recommend the best accommodations, tours and products that ourselves or our fantastic editorial team have personally experienced, and regularly review these. Thanks for your support, kind friend!

